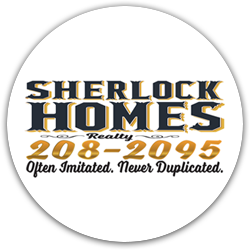1
of
14
Photos
OFF MARKET
MLS #:
178136
Sq. Ft.:
1040
Lot Size:
Yr. Built:
1963
Type:
Single Family
Single Family
Area:
12A - West Pea Ridge
Address:
5491 Shawnee Circle
Huntington, WV 25705
Totally updated (inside and out) 3 Bedroom / 2 Bathroom home in an extra convenient location that offers easy access to both Barboursville/Huntington and I-64. The renovations are too numerous to list but include: new windows, luxury vinyl flooring, new baths, a beautiful new kitchen with stainless steel appliances. Open living area adjoins the island kitchen and flows to the rear patio. All bedrooms and one bathroom are on the main floor. A very spacious bathroom, laundry room, game room/gathering room and workshop area/mudroom are located in the basement. See photos for the rest of the story...
Interior Features:
Cooling - Central Air
Heating - Central Gas
Insulated Windows
Laminate
Exterior Features:
Deck
Hilly
Level
Outside Lighting
Patio
Sloping
Appliances:
Dishwasher
Disposal
Microwave
Range/Oven
Refrigerator
Washer/Dryer Connection
Utilities:
Public Sewer
Public Water
Listing offered by:
Craig Zappin - License# with NEXT MOVE REALTY - 304-412-4591.
Map of Location:
Data Source:
Listing data provided courtesy of: Huntington MLS (Data last refreshed: 07/27/24 2:45am)
- 163
Notice & Disclaimer: All listing data provided at this website (including IDX data and property information) is provided exclusively for consumers' personal, non-commercial use and may not be used for any purpose other than to identify prospective properties consumers may be interested in purchasing. All information is deemed reliable but is not guaranteed to be accurate. All measurements (including square footage) should be independently verified by the buyer. The listing broker's offer of compensation is made only to MLS participants.
Notice & Disclaimer: All listing data provided at this website (including IDX data and property information) is provided exclusively for consumers' personal, non-commercial use and may not be used for any purpose other than to identify prospective properties consumers may be interested in purchasing. All information is deemed reliable but is not guaranteed to be accurate. All measurements (including square footage) should be independently verified by the buyer. The listing broker's offer of compensation is made only to MLS participants.
More Information

Give Us A Call!
If you would like more information about any listing on our website, give us a call today!
(740) 208-2095
(740) 208-2095
Mortgage Calculator
%
%
Down Payment: $
Mo. Payment: $
Calculations are estimated and do not include taxes and insurance. Contact your agent or mortgage lender for additional loan programs and options.
Send To Friend

