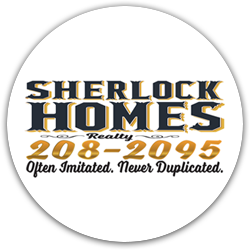OFF MARKET
MLS #:
178102
Sq. Ft.:
1988
Lot Size:
1.20 Acres
Yr. Built:
2006
Type:
Single Family
Single Family
Area:
38 - Gallia County Ohio
Address:
540 Green Valley Drive
Bidwell, OH 45614
PLEASE NOTE: This property is shown by appointment only. Don't let this opportunity to own a meticulously maintained home on 1.2 acres (+/-) in a beautiful country setting pass you by. While this home is conveniently located and features easy access to I-35, it is also far enough from the highway and main roads to offer peaceful country living. Enjoy the convenience of a single-level home offering three bedrooms (each with its own walk-in closet), two full baths (one full bath in the owners' suite and one full shared bath), a half-bath for guests and adjacent laundry room near the side entrance, a sunny living room near the front door, and an open-concept kitchen, dining area, and family room located near the middle of the floor-plan. The owners' suite is privately located at the opposite end of the home from bedrooms 2 and 3. Other features include a breakfast bar and glass-tile backsplash in the kitchen, high-speed internet access, a mostly level lot which is fenced on all sides but the road-front, and a gas log fireplace in the family room (propane tank has been removed but lines remain so a new tank could easily be installed). Note: This home is not a "double-wide"; it is a "modular" home, which most lenders consider the same as a traditionally constructed wood/aluminum framed home. Saving (what some tinkerers or even serious motor-heads might consider) the best for last, this property also features a large/insulated steel building with three high-bay garage doors and a two-post auto lift that will convey to the new owner (building also features electrical service, wall heater, and loft storage area). PLEASE ALSO NOTE that advance notice is required for tours.
Interior Features:
Cooling - Ceiling Fan(s)
Cooling - Central Air
Heating - Heat Pump
Laminate
Pull-Down Attic
Tile
Vinyl
Wall-to-Wall Carpet
Workshop
Exterior Features:
Level
Outside Lighting
Patio
Porch
Appliances:
Dishwasher
Microwave
Range/Oven
Refrigerator
Washer/Dryer Connection
Utilities:
Public Water
Septic
Listing offered by:
Matthew Ray - License# with Sherlock Homes Realty - 740-208-2095.
Map of Location:
Data Source:
Listing data provided courtesy of: Huntington MLS (Data last refreshed: 04/28/24 10:30am)
- 77
Notice & Disclaimer: All listing data provided at this website (including IDX data and property information) is provided exclusively for consumers' personal, non-commercial use and may not be used for any purpose other than to identify prospective properties consumers may be interested in purchasing. All information is deemed reliable but is not guaranteed to be accurate. All measurements (including square footage) should be independently verified by the buyer. The listing broker's offer of compensation is made only to MLS participants.
Notice & Disclaimer: All listing data provided at this website (including IDX data and property information) is provided exclusively for consumers' personal, non-commercial use and may not be used for any purpose other than to identify prospective properties consumers may be interested in purchasing. All information is deemed reliable but is not guaranteed to be accurate. All measurements (including square footage) should be independently verified by the buyer. The listing broker's offer of compensation is made only to MLS participants.
More Information

Give Us A Call!
If you would like more information about any of these listings just give us a call today!
(740) 208-2095
(740) 208-2095
Mortgage Calculator
%
%
Down Payment: $
Mo. Payment: $
Calculations are estimated and do not include taxes and insurance. Contact your agent or mortgage lender for additional loan programs and options.
Send To Friend

